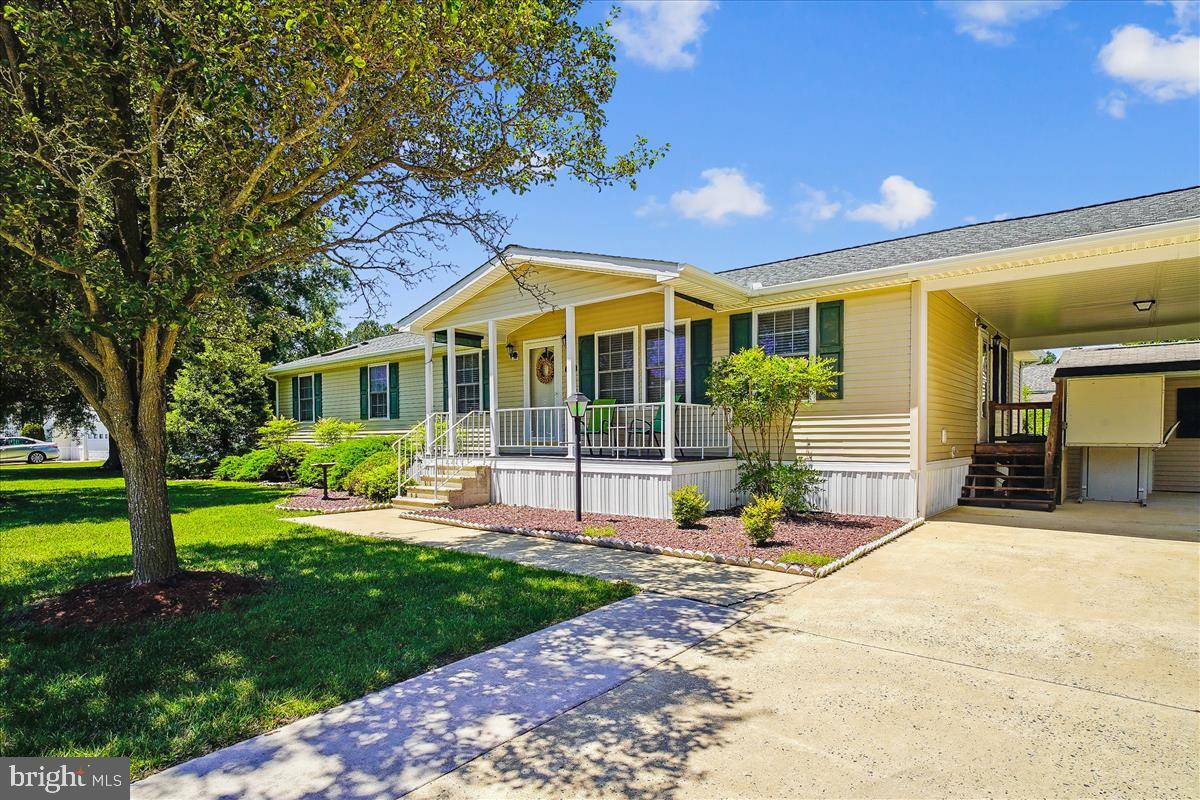3 Beds
2 Baths
1,800 SqFt
3 Beds
2 Baths
1,800 SqFt
Key Details
Property Type Manufactured Home
Sub Type Manufactured
Listing Status Coming Soon
Purchase Type For Sale
Square Footage 1,800 sqft
Price per Sqft $127
Subdivision Hyde Park
MLS Listing ID MDTA2010890
Style Ranch/Rambler
Bedrooms 3
Full Baths 2
HOA Fees $688/mo
HOA Y/N Y
Abv Grd Liv Area 1,800
Year Built 1996
Available Date 2025-06-14
Tax Year 2025
Property Sub-Type Manufactured
Source BRIGHT
Property Description
Welcome to 33 Victoria Court**First Time on Market**Original Owners have Lovingly Maintained the Home**Relax on the Front Porch**Spacious Living Room and Separate Dining Room**Large Kitchen w/SS Appliances**Breakfast Area w/Room for 4 or More**TV/Family Room w/Separate HVAC**Nicely Sized Full Bath for Guests**Primary Bedroom w/Full Size Main Bathroom w/Separate Walk In Closets**Two Other Bedrooms w/Large Closets**Home Comes w/a 750 lb Wheelchair Lift**Shed has an Office in Front w/Separate Heating and Air**Rear of the Shed has Extra Storage**Roof is 4 Years Old**HVAC System Regularly Maintained**Ground Rent Covers Water, Sewer, Trash, Taxes, Snow Removal and Community Clubhouse/Pool/Shuffleboard and More!**
Location
State MD
County Talbot
Zoning R
Rooms
Main Level Bedrooms 3
Interior
Interior Features Bathroom - Walk-In Shower, Carpet, Ceiling Fan(s), Combination Kitchen/Dining, Dining Area, Family Room Off Kitchen, Floor Plan - Traditional, Formal/Separate Dining Room, Kitchen - Eat-In, Primary Bath(s), Skylight(s), Window Treatments
Hot Water Electric
Heating Heat Pump(s)
Cooling Ceiling Fan(s), Central A/C, Ductless/Mini-Split
Equipment Cooktop, Dishwasher, Disposal, Dryer - Electric, Exhaust Fan, Microwave, Oven - Wall, Range Hood, Refrigerator, Stainless Steel Appliances, Washer, Water Heater
Fireplace N
Appliance Cooktop, Dishwasher, Disposal, Dryer - Electric, Exhaust Fan, Microwave, Oven - Wall, Range Hood, Refrigerator, Stainless Steel Appliances, Washer, Water Heater
Heat Source Electric
Laundry Main Floor
Exterior
Garage Spaces 1.0
Amenities Available Club House, Game Room, Pool - Outdoor, Shuffleboard, Other
Water Access N
Roof Type Architectural Shingle
Accessibility Chairlift, 36\"+ wide Halls, Doors - Lever Handle(s), Low Pile Carpeting, Other
Total Parking Spaces 1
Garage N
Building
Story 1
Foundation Crawl Space
Sewer Public Sewer
Water Public
Architectural Style Ranch/Rambler
Level or Stories 1
Additional Building Above Grade
New Construction N
Schools
School District Talbot County Public Schools
Others
HOA Fee Include Common Area Maintenance,Management,Pool(s),Road Maintenance,Sewer,Snow Removal,Taxes,Trash,Water
Senior Community Yes
Age Restriction 55
Tax ID NO TAX RECORD
Ownership Ground Rent
SqFt Source Estimated
Special Listing Condition Standard

"My job is to find and attract mastery-based agents to the office, protect the culture, and make sure everyone is happy! "






